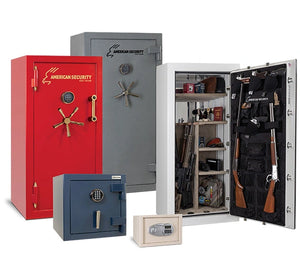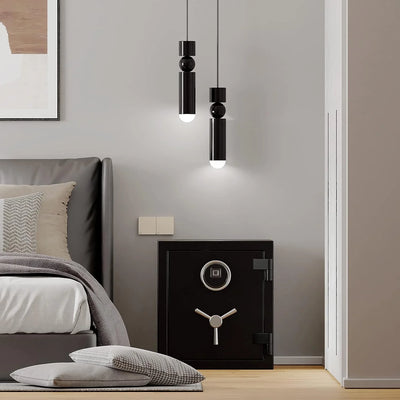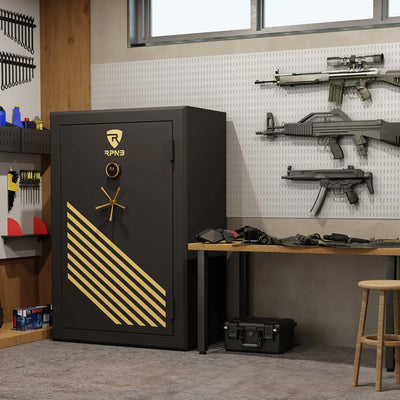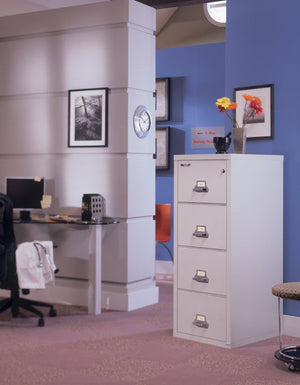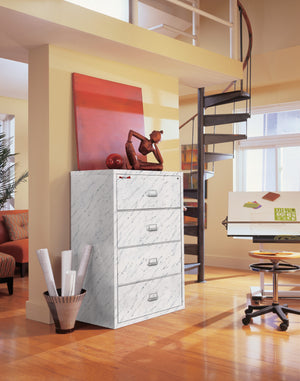In-Floor Safes
In-floor Safes (also known as 'Floor Safes') offer unparalleled protection for your valuables, integrating seamlessly into the concrete slab of a building's lowest level to guard against burglary and fire. Before diving deeper, we highly recommend reading our blog post, The Ultimate Guide to In-Floor Safes for Homeowners and Businesses, to gain comprehensive insights into their benefits and installation process.
These safes are ingeniously designed to be flush-mounted with the surrounding concrete, allowing for easy concealment under carpets or other objects, thereby enhancing their security features. The dimensions of in-floor safes are determined by their depth (measured from the top of the safe, including the door, down to its bottom), width (the broadest horizontal distance from left to right as depicted in images), and height (from the front of the safe to the back).
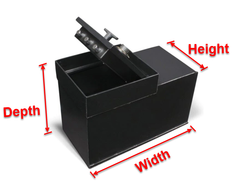
Typically square or round in shape with the safe door facing upwards, their embedding within concrete not only makes these safes exceptionally challenging to remove or burglarize but also provides an excellent fire-resistant barrier due to the concrete's insulating properties.
Most in-floor safes are equipped with robust Class B or Class C-rated doors, constructed from ½” or 1” hardened steel, respectively, while the body may be crafted from steel for durability or polyethylene for rust and water resistance.
Installation of these safes may be done during a home's construction phase by home builders or concrete contractors as the concrete slab is poured. For existing homes, installation involves cutting a hole in the concrete at the desired location. Each in-floor safe includes a cover plate to ensure a flush finish with the floor, maintaining its concealed nature.
While the primary disadvantage of in-floor safes is their basement-level installation, which may limit accessibility, the superior burglary and fire protection they offer solidifies their status as a top choice for informed homeowners and businesses.
Related Categories:
- Wall Safes & Hidden Safes (In-Wall & Concealed Home Protection)
- Water-Resistant Safes & Chests (Safeguard valuables against water damage)


